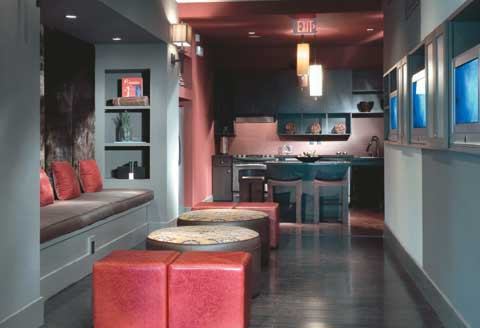Costs of Community
In high-end multifamily housing, the costs of community centers are a small part of the overall slew of luxury features expected in these upper-end projects, Vaz says. But for workforce housing, developers are resigned to the fact that the expanded community centers are a necessary cost that is still “fairly minimum” but incorporated in the budget from the start, Vaz says.
Amstar’s Broyhill agrees, but he says it is tough on developers and owners who know residents would like the extravagant community center, but aren’t necessarily willing to pay for it through higher rents. “The areas that get the rent increases are what the resident lives with, like granite countertops,” Broyhill says. “They are willing to pay more per square foot for these various amenities in their homes. Those are easier to quantify than amenities in the common areas.”
In affordable housing, though, community centers are considered fairly cost-effective, given that they provide the room and opportunities for needed social service agencies to connect with residents. (Such programs can also result in lower resident turnover and a more stable property, with better financial performance.) “There are so many existing programs that the community center can link up to rather than trying to be experts ourselves,” Clark says.
Still, it’s always a struggle to maximize a community center without sacrificing too many rent-producing apartments. “You find a balance,” Clark says. “You work to maximize your units and you get creative.”
One example of how Clark gets creative with community center design is by building a manager’s unit over bigger community centers. This larger apartment can attract a more experienced manager with an incentive to stay because of their enhanced living space. “Often the managers have a larger family who might not normally be able to live on your property,” Clark says. “A bigger, different space gives you that flexibility.”
Design Challenges
Clark isn’t the only one getting creative. Community centers, once an afterthought, are now considered a core part of creating a multifamily property. “We put a lot of into the design and where to locate it,” Vaz says. “It now truly has to be an amenity that anyone will want to use.”
W. Brian Keith, a senior associate and director of planning and urban design at James, Harwick + Partners in Dallas, said he is regularly called upon to create community centers that span beyond the normal amenities and residential users. As such, he says he no longer designs community centers for the middle of a building or apartment complex, where they would be hidden from passers-by. Instead, multifamily developers and owners now want to celebrate and highlight these important gathering places.
“We are putting the community centers on the street face for the high-visibility look,” says Keith, who adds that clients often request community centers that follow the trend of mixed-use developments that incorporate shops, restaurants, and offices in the same project as multifamily housing. “It is part of the whole trend of moving back in town and creating a sense of place and identity,” he says. To accomplish that, architects and designers are looking to what is already working in public spaces. “This is way beyond a game room,” Keith adds. “It is now designed to give a feeling of a Starbucks café environment. We are seeing that kind of thing more and more.”
However, this new kind of community center is harder to design because there are so many more variables and uses, from residential to commercial.
The first step? Change the planning process. Architects need to plan for the community centers first because it often requires the prime spot in order to provide residential amenities as well as retail, Keith explains. “It needs to be put in an area that is not natural for pure retail but can’t be too remote,” he says. “You can’t stick it on the backside and hope people are going to find it. There is a balancing act.”
While Keith’s community centers are on the first floor, some multifamily owners and developers opt for higher ground, especially in market-rate urban projects where land is precious. “We are now putting screening rooms on the top of buildings,” Broyhill says. “We have to find different ways to get the same experience because the sites are so tight. That is not as hard for a suburban project.”
–Erin Massey is a freelance writer in San Diego, Calif. Additional reporting by Rachel Z. Azoff.
