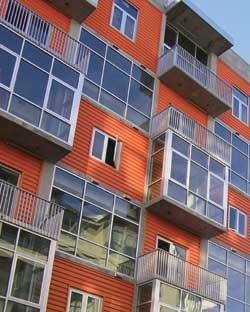New Materials
Design Collective’s Burns notes that many projects are taking eclecticism to the next level by incorporating non-traditional materials. For example, one of the firm’s high-rise apartment projects in Baltimore, Md.–the 22-story Zenith–features a faÇade that is 65 percent glass curtain wall with metal panels making up the remainder.
Burns says that metal panels are just now gaining favor with developers and design professionals. “Developers are specifically trying to appeal to young professionals, and metal panels offer a hipper looking exterior–a non-traditional kind of look,” he contends.
Moreover, Zenith’s design echoes the geometry of its site, which is straight on two sides and curved along the busy intersection of Pratt and Paca streets near Baltimore’s Inner Harbor. The building has a curved faÇade that features continuous glass walls of 20 to 30 feet. “Developers and designers are taking a lot of cues from external forces like the uniqueness of the site and the context of the neighborhood,” Burns says.
It’s up to the design team to work with the developer to create a design that connects to the place, whether it’s urban or rural, Sheehan says. “As a designer you have two choices. You can make a conscious effort to contrast or you can try to incorporate styles or materials,” he notes.
Studio E tackled the challenge of fitting in with the neighborhood when it designed the seven-story Fahrenheit in its hometown of San Diego. Fahrenheit is situated right next to the new Petco Park–a massive structure with plenty of exposed concrete and steel. “The ballpark has this industrial strength toughness and the other neighbor is parking garage,” Sheehan explains. “We had to come up with a residential design with that kind of vibe.” With that in mind, Sheehan’s team chose bright orange corrugated metal and pre-cast concrete for Fahrenheit’s faÇade.
Hanover also does all it can to make sure its projects don’t stick out like a sore thumb, Hamilton says. In Dallas, for example, the company chose to use brick for the exterior of The Ashton, a 21-story rental tower in the Uptown neighborhood. “We do a lot of modern buildings with glass, but when we built The Ashton we felt that masonry would fit the neighborhood better because most of the buildings in the immediate area are brick,” he explains.
KSI Services faced the same challenge when it was planning Metropolitan at Pentagon Row, Chappelear says. Located near Washington, the 18-story rental in Arlington, Va., features a brick faÇade with pre-cast concrete accents and ornamental trellises. “Every project really needs to respect its surroundings and blend in with the neighborhoods, especially if it’s going to be approved by the city,” he says. “In the D.C. area, brick is the material that conforms.”
Rooftop Oasis
While KSI Services chose a traditional exterior design for Metropolitan at Pentagon Row, the firm’s decision to put a pool on the roof of the building was ultra-modern. Design experts contend that smart developers are no longer wasting the great views at the top on mechanical systems or limiting access to penthouse occupants.
Instead, developers of quality high-rise projects are locating courtyards, gardens, and pools on the roof. In Nashville, Tenn., for example, Novare Group is developing Viridian, a 31-story luxury condo project that features an Olympic-size pool on the roof. Designed by Atlanta-based Smallwood Reynolds Stewart & Associates, Viridian also offers a terrace with trees, walkways and seating areas, and a complete fitness center on the roof.
“Roofs are the new gathering place for high-rises,” says Judd Bobilin, senior vice president of development for Atlanta-based Novare Group. “We’ve found that space that overlooks the skyline is very appealing to residents because it’s a great amenity–the sizzle that sells the steak.”
–Jennifer Popovec is a freelance writer in Fort Worth, Texas.
Real-Life Lessons
An architect mulls how to build a hurricane-proof high-rise. The devastation that Hurricanes Katrina, Rita, and Wilma brought to the shores of the United States is forcing some design professionals and developers to stop and think about ways to make their residential high-rises “hurricane proof.” “The emotion of what’s happened to some of these people is what’s driving us,” says Mark Humphreys, CEO of Dallas-based Humphreys & Partners Architects, adding that hurricane-resistant buildings will be more attractive to buyers.
Two of Humphrey’s condominium towers in Gulfport, Miss., survived Katrina with minimal damage, Humphreys says. The 14-story buildings, dubbed Legacy, were built over code, he says, meaning that they were designed to stand up to 150 mph winds. Still, Humphreys’ Orlando office is working to improve the design.
The key to withstanding Category 4 and 5 storms, Humphreys says, is smarter site planning and better materials. Specifically, buildings near the coast need to be raised at least 25 feet above sea level to get out of the way of a hurricane’s storm surge. “The storm surge is the number one hazard, so we are raising finished floor levels and raising grades to the building,” he explains.
Moreover, Humphreys’ new projects feature artificial sand dunes in front of the towers. “The sand dunes can break the wave before it hits the building,” he notes. Additionally, the building must be built of strong exterior material such as pre-cast concrete and include windows systems that need to be a level or two above code. Within the building, Humphreys has suggested creating a “hurricane room,” which is a common area similar to a tornado shelter.
Humphreys also recommends that owners invest in a large generator that is located on the property so residents will have power in the event of a large or particularly lengthy storm.
“All the pain that people are feeling–we can make a difference because we have the ability to building structures that can withstand hurricane-force winds,” Humphreys says.
