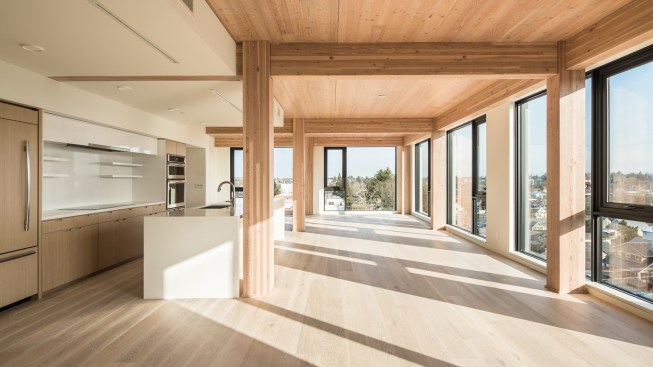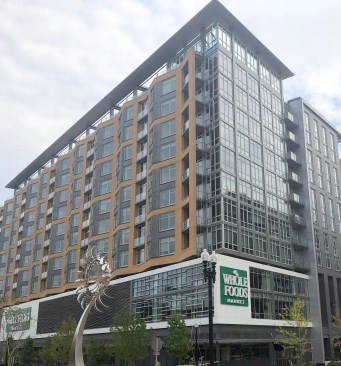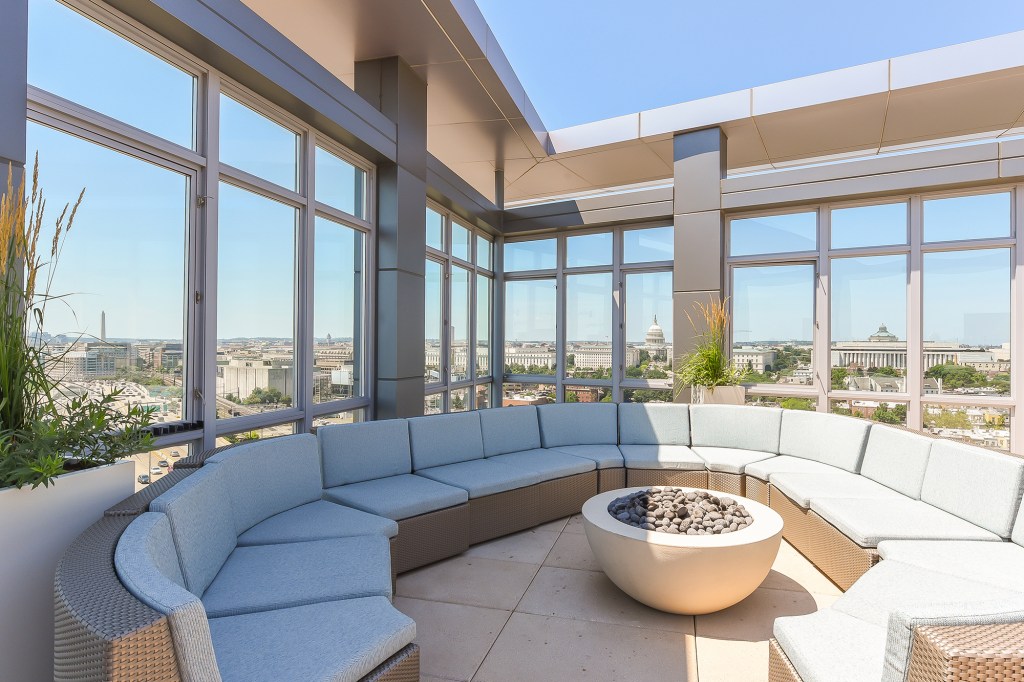Time was, a roof at most urban multifamily dwellings was there just to stop the rain.
Then came green roofs with their dual appeal of helping the environment while cutting air-conditioning bills. After that, solar technology turned roofs into power plants. And while both trends spread, developers began discovering potential renters were crazy for roof decks. What previously was ignored had become a vital amenity.
Now more than ever, developers are examining every part of their buildings and their businesses in search of new ideas (or new twists on old practices) that could make projects pencil. Their search for more and better-spent dollars has led to a rethink of everything they do, including whether today’s renter actually wants a home.
New/Old Ways to Live Together
Joshua Harris, a professor of real estate at New York University as well as a real estate consultant, predicts “space as a service” will emerge as one a key trend. “Users in the 2020s will demand short and flexible lease terms, all-inclusive plans that bundle space with services, and the ability to add/reduce/swap space on short notice.,” he writes.
Basically, Harris sees co-living as the new co-working. “[It’s] best described as non-related adults sharing dwelling units that may share common elements such as kitchens and living rooms but are not joined on a single lease,” according to Harris.
Skeptics may note that this idea sounds much like the old Barbizon Hotel, created in the 1920s for single women making a start in New York (see the celebrities who lived there), or the YMCA in many smaller towns. But the Barbizon eventually lost favor, as did the idea of living at the Y. Now Harris believes this idea is due for a revival, with off-campus student housing serving as a model. Why? To generate more rent dollars per square foot.
Already there’s Common, a New York-based company with 19 co-living projects underway in six cities nationwide. Next up is Kin, a joint project by Common and Tishman Speyer in which a Long Island City apartment building will include such conveniences as on-demand child care and parking for strollers, according to a news release. The expectation is that Kin will promote a sense of community and mutual support among young couples who often live far away from parents and relatives.
Early Talk Yields Better Buildings
Much has been written about how building information modeling (BIM) software will improve construction, though BIM remains a foreign word to many developers. A 2018 survey by two academics at Washington University of St. Louis found that just 23% of the 3,663 employees at 14 different design, design-build, construction and real estate companies said they were using BIM. And of that 23%, just one-third said they were employing the technology on multifamily residential projects.
One company that has begun to employ BIM is WC Smith, a developer/apartment manager based in Washington, D.C. Senior vice president Brad Fennell says he sees BIM software as a way to cut construction costs by short-circuiting potential problems.
“The process that has been working now is this: You hire a design team, they build you some 2-D and 3-D drawings, and then you go hire a contractor who hires a subcontractor who looks at those drawings and tells you all the reasons it doesn’t work,” Fennell says. “You’re already setting up a dynamic where the cycle [of design changes] has begun, and all of that takes time and money, and all of that contributes to higher costs. We’re trying to figure out whether we can take that technology and build a smarter environment, where we’re incorporating the tried-and-true answers from the sub community into the design process as soon as possible.”
Often, the result of thinking ahead is that things get simpler. One Alabama-based window supplier recently spoke of two developers putting up multifamily buildings in his state. The first developer’s design required only four window styles; the other called for 30. That difference meant the four-window developer had an easier time installing the windows and then maintaining the building later. Savings now, savings later.
The technology-driven, off-site construction company Katerra regards its advance planning as a major competitive advantage. Vancouver architect Michael Green’s firm might have been acquired by Katerra because of his advocacy of mass timber, but Green says his employees also have been busy trying to reduce the number of designs need to create a typical stick-built, three-story garden apartment. The firm started with hundreds of variations, and now it’s down to about 30. “That creates regularity and improves costs,” he says.
Getting High on Wood

Courtesy: Kaiser + Path
Carbon 12, a condominium building in Portland, OR, is constructed primarily of cross laminated timber (CLT).
The search for cheaper/faster/better solutions is drawing an increasing number of developers to the idea of building with mass timber (MT). These products are engineered big brothers to traditional 2×4 framing that can be produced in enormous sizes: 98 feet long, 18 feet wide, and 20 inches thick, for instance. One of the most common examples of MT is cross-laminated timber (CLT), in which three, five, or seven layers of dimensional lumber are layered perpendicular to each other and then glued. Other MT formats nail framing lumber together or laminate strands of wood into huge panels.
Recent MT buildings are 20% the weight of similar concrete buildings, according to the Think Wood advocacy group. If steel or concrete are used as a podium, using MT on the upper floors can make a building 65% lighter than if steel or concrete. This makes it possible to build taller buildings in areas where soil conditions are a concern. It also can be installed up to 25% more quickly than currently popular construction techniques, with less waste and better insulation qualities. You also don’t have the endless procession of concrete mixers clogging the streets around the construction site.
Architects like how it gives them design versatility. And developers will note how a 2010 study by FPInnovations found using MT cuts construction costs of residential buildings from 15% to 50%, depending on what’s built.
Europeans have been building with MT since the 1990s, but building codes in this country have limited wood to buildings of five stories or less. That’s changing. Earlier this year, the International Code Commission voted to revise the International Construction Code to permit the use of MT in mid-rise high-rises—basically, buildings up to 15 stories tall. At the same time, Green believes MT could become common in low-rise apartments, especially places like his British Columbia home where seismic rules are getting tougher.
Bottoms-Up Thinking

Courtesy: WC Smith
Agora at The Collective in Washington, D.C.
Just as developers are turning the roof into a money-making attraction, so, too, is the case on the ground floor. “I think that things like package rooms and dogs and retail have all driven big changes in how we design our buildings,” Fennell says. One recent WC Smith complex features a “jump elevator,” installed largely so that renters can easily ferry their bikes from outside directly to a basement storage area.
“[These consumer driven changes] have been exciting, and I think it’s going to continue to evolve,” Fennell predicts. “Integrating retail in your lobby makes your lobby feel a bit more active and a bit less exclusive in terms of a door you shutter and go in and retreat. It’s a way of … engaging community at a bigger level.”
And of course, a mixed-use building with retail on the ground floor also can generate lots of revenue. Some developers used to apartment-only construction aren’t accustomed to offering and negotiating commercial spaces. It’s increasingly likely they’ll need to learn this skill, even in small urban areas.
And while they’re examining the first floor for ways to make the project pencil, it wouldn’t hurt to look to the roof as well.

