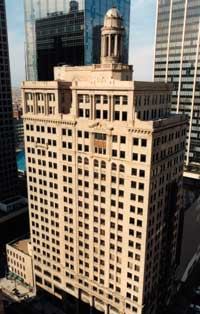Just three years after the fire, the Buccini/Pollin Group, a real estate acquisition, development, and management firm with offices in Wilmington, Washington, D.C., and New York City, decided to turn the Delaware Trust into a luxury apartment property with 272 units. With its original, operable windows, wooden floors, and downtown location, the building appeared to have features making it a great candidate for conversion to residential. And, the city had already begun to change. Buccini/Pollin’s successful renovation in 2002 of the adjacent 85-unit Center City Building had brought in new residents, offices, and retail spaces, essentially launching Wilmington’s downtown renaissance. Buccini/Pollin isn’t the only company investing in downtown Wilmington: Banking giant MBNA recently completed a $32 million renovation of an old downtown courthouse for its new headquarters, which will bring hundreds of employees into the neighborhood.
Still, the challenges were many. There weren’t quite enough windows, for starters. Initial design studies “showed that the Delaware Trust building had insufficient light and circulation. To make matters worse, the fire had contaminated everything,” says Bob Little of the Kling Group, an architectural and design firm with offices in Washington D.C., Raleigh, N.C., and Philadelphia. (Little and Kling colleague Richard Farley led the design efforts of the Delaware Trust metamorphosis.) So, they gutted the building down to the exterior walls and columns to create “a clean slate on the inside,” Farley says.
But “gut” doesn’t mean “trash.” Throughout the process, Farley and Little worked with the Delaware Historical Authority to save the building’s historic pieces such as the big bank’s lobby room and the three original courtyard facades. Today, the bank’s lobby room serves as a great-room for residents and their guests, who can get continental breakfast there in the morning and play billiards there at night.
The process was fast but complex. The Delaware Trust building had been constructed in phases throughout the 1920s in a massive U-shape. But in 1959, the property gained another structure: a 22-story tower that was constructed in the middle of the U. The exterior walls of the original building on the inside of the U, where the new tower was going up, were torn down. The new tower was an addition to the existing building. From the inside, it was hard to tell where one started and the other left off. Both structures had to be addressed in the renovation, which involved demolishing parts of the building while simultaneously rebuilding other parts of the structure. “We dissembled the tower in the middle and built up the historically significant building at the same time,” Little says. “At one point the demolition and buildup crossed paths about halfway through the project.”
As the middle tower came down, it became apparent that the three original decorative courtyard facades had to be redone. So did portions of the historical building’s exterior walls, which were lost when the 1959 tower was removed. And, of course, these walls had to be rebuilt to match the rest of the historic structure, made of bricks from the 1920s. “We did our best to search out a suitable similar brick,” Farley says. “The original brick company had long been out of business.”
