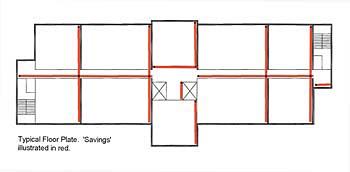A Hypothetical Example Consider a concrete structure with 8-inch slabs, 10 stories tall, 60 feet wide containing 100 units. We anticipate the cost of construction at $120 per square foot. Now, cut out 5 inches per unit. This adds up to about 2 feet of building length. How much can be saved?
2 feet x 60 feet x 10 floors = 1,200 square feet 1,200 square feet x $120 per square foot = $144,000 savings – sounds terrific
In reality, however, this might convert to the following real construction savings:
Concrete frame (1,200 square feet): $3,600
Roofing (120 square feet): $1,000
Floor finishes (1,200 square feet)*: $6,000
Interior partitions (1,000 square feet)*: $10,000
Electrical: $0
Plumbing: $0
HVAC: $0
Fire protection: $0
Total saved: $20,600
Actual value of savings: $17 per square foot
Savings expressed per unit: $206
*Floor finish and partition line items may not represent actual savings but are dependent on dimensional efficiency. The hidden costs of the cuts:
- Possible lost gross sales revenue: 12 square feet at $250 per square foot sales price: $3,000 lost per unit.
- Construction delay due to conflicts in wet walls between plumber and HVAC subs: thousands of dollars.
- Slower than projected sales because of tight entry statement and poorly crafted trim at a tight front door: additional thousands of marketing dollars.
- Frustrated new resident vocalizing complaints about tight kitchen to potential customers, creating negative word of mouth: priceless.
– RHK
