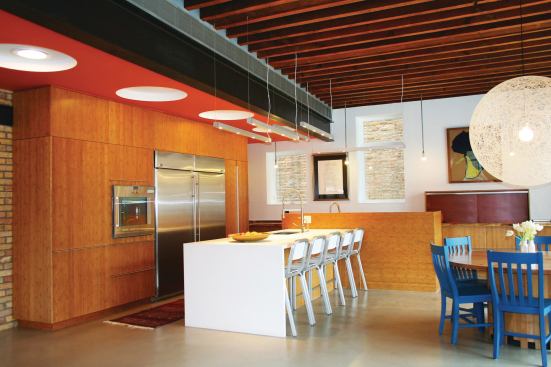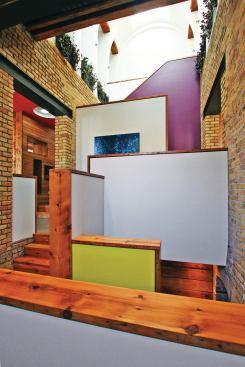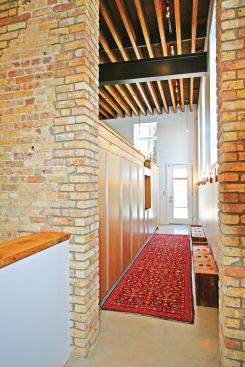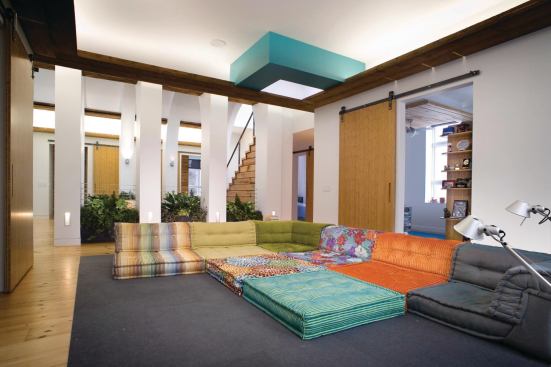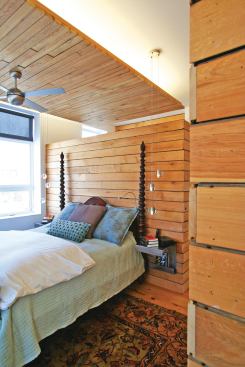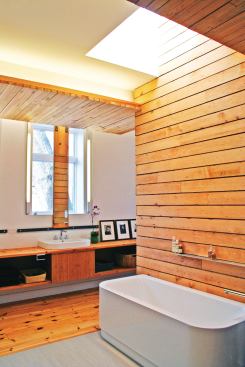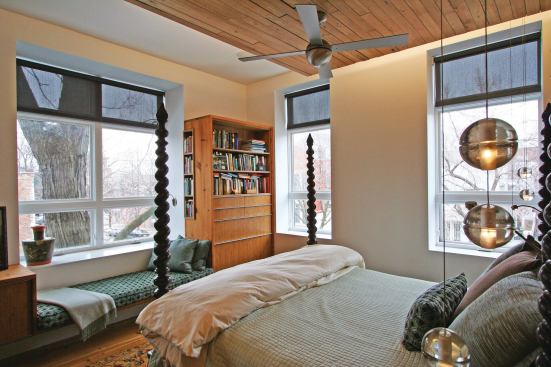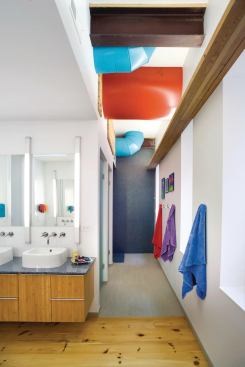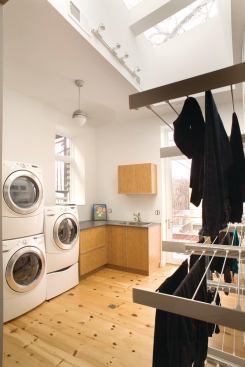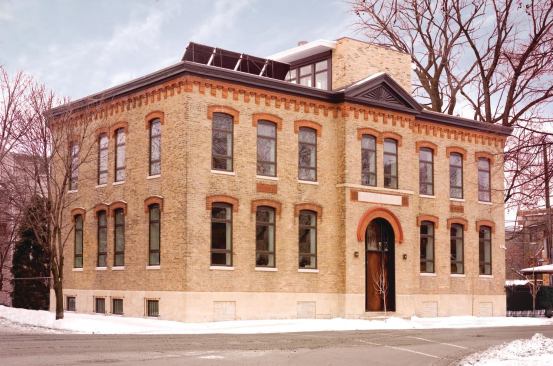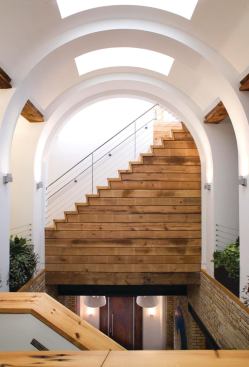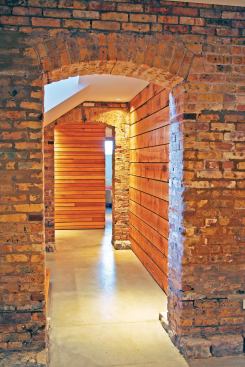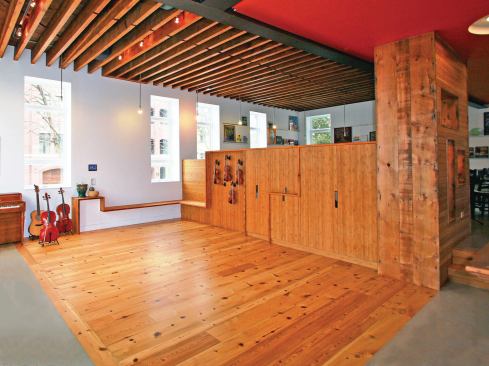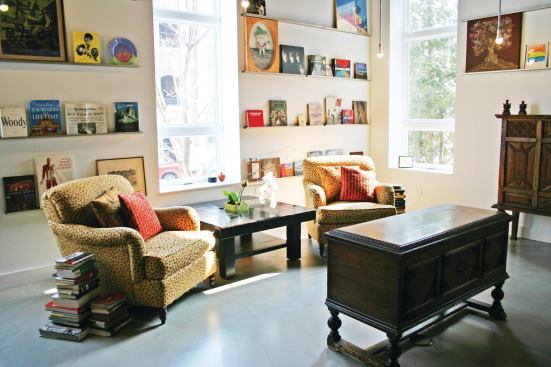Old School
Who says an old building can’t learn some new green tricks? This one is a lesson for the books.
Courtesy Sullivan Goulette & Wilson Architects
737 Willow Chicago
Most adaptive reuse projects score green points simply for repurposing an existing structure instead of tearing it down. This transformation of a vintage schoolhouse into a single-family home did a lot more than that.
Built in the 1880s, the old brick building—which had later been converted into four flats—had plenty of historic characteristics worth preserving. Its ornamental masonry was just the starting point for Sullivan, Goulette & Wilson Architects and builder Crescent Rock. The rest required some digging.
Inside, the team started by exposing original brick walls and timber floor joists that had been covered by plaster and drywall for over a century. Many of the wood joists in the basement and roof had to be replaced with engineered wood trusses to accommodate a more open plan configuration, but the old timbers weren’t trashed. Instead they were planed and planked for reuse in finished millwork, flooring, furniture pieces, and ceiling treatments. “Pretty much any wood you see other than bamboo plywood is salvage that came from inside the original house,” explains architect Jeff Goulette.
To bring more natural light inside, the crew added 14 solar tubes in key spots, as well as four large skylights over the central stair, transforming a dark space into a sunny atrium.
And talk about a sustainable metamorphosis. Proving that old buildings can be retrofitted into energy savers, the 8,500-square-foot home, which now houses a family with five kids, operates with a ground-source heating and cooling system, dual-flush toilets, low-flow plumbing fixtures, Energy Star appliances, a heat recovery ventilator, a drain water heat recovery system, solar thermal domestic hot water, and LED and CFL lighting.
Outside, it sports a green roof covering 50 percent of the total roof area, rainwater collection barrels, and permeable paving. Two hybrid wind turbines work with operable windows to create a whole-house ventilation system that draws hot air up and out.
The icing on the cake is an ingenious little feature in the laundry room, of all places. As part of the larger goal to reduce energy consumption, the architects invented a “radiant drying wall,” which uses radiant heating coils inside the wall to warm more than 200 linear feet of clothes drying racks, thus minimizing dryer use.
